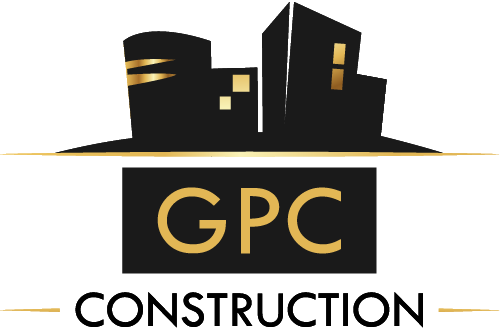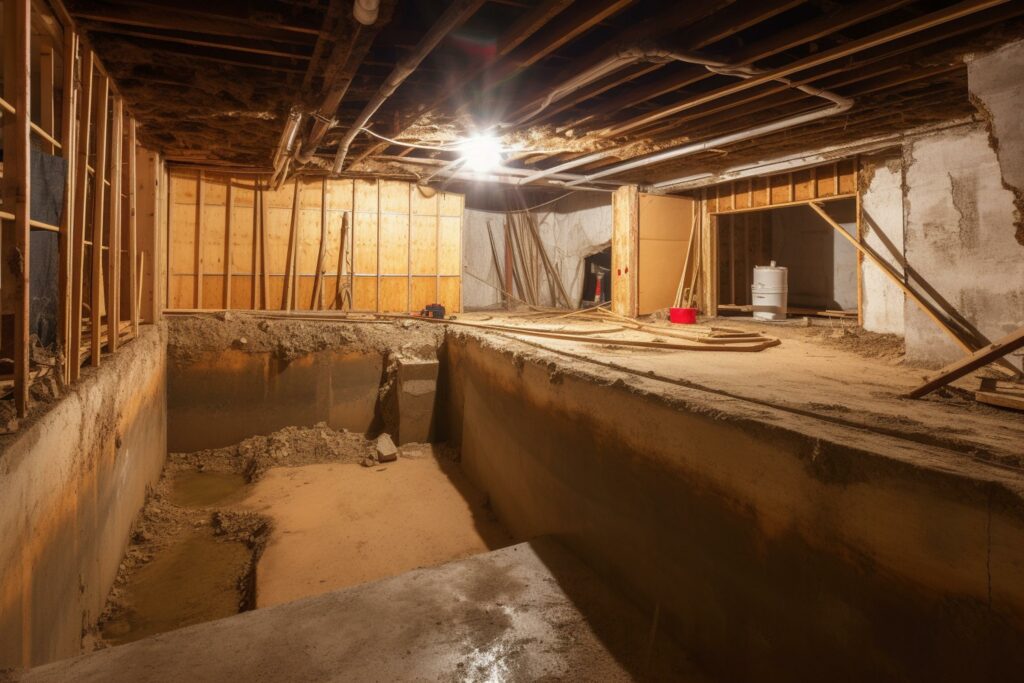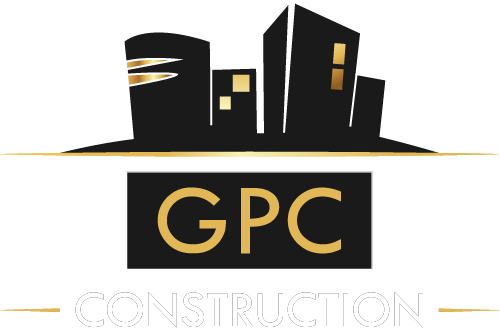Introduction
Your basement is the foundation of your home, quite literally. It provides structural support and plays a vital role in maintaining the integrity of your house. Over time, various factors such as soil movement, water infiltration, or even the natural setline of your home can weaken the foundation. When this happens, it’s time to consider basement underpinning.
Underpinning is a significant construction process that involves reinforcing or extending the foundation of your home. This guide will walk you through the essentials of basement underpinning, including why you might need it, the different methods, costs, and benefits it offers.
Why Consider Basement Underpinning?
- Legal Basement Ceiling Height: The primary reason, locally within the Washington, DC-region, for basement underpinning work is to reach a legal basement ceiling height of seven (7) feet. Most basements in the area are older, and sometimes even historic, homes with basement ceiling heights averaging between five (5) feet and six (6) feet, making it very low and therefore, due to newer codes, is not considered to be “livable space.” If owners want to change this to add value to their property, the basement must be dug out and underpinned to reach legal, livable space standards.
- Foundation Issues: The most common reason for considering basement underpinning is a compromised foundation. Signs of foundation problems can include cracks in your basement walls or floors, uneven settling, or structural damage. These issues can put your home’s stability and safety at risk.
- Home Improvement Projects: Many homeowners decide to underpin their basement when planning to expand or renovate their living space. This allows for creating additional rooms or increasing the ceiling height.
- Preventative Measures: Some homeowners opt for basement underpinning as a proactive measure to strengthen their foundation and prevent potential issues in the future.
What Does that Look Like? A Step-by-Step Process
Underpinning Sections: Underpinning is typically done in 4 or 5 ft sections each section contains 8 to 10 pits.

Digging down underneath of the existing foundation to prepare for underpinning.

Installation of rebar to strengthen the underpinning pits.

Forming and pouring concrete for the underpinning pits. Cure time 48 hours before we can remove the forms and dry-pack with Type-S mortar.

Underpinning pit complete with dry-packing: Dry packing allows the new concrete and existing foundation of the house not to settle.

Example of multiple pits completed:

Basement after it has been fully underpinned and lowered – this basement used to be 6ft and was converted to 8ft in height.

Basement Underpinning Methods
There are several methods for basement underpinning, and the choice depends on factors such as the extend of the work required, local regulations, and budget. Here are some common underpinning techniques:
- Mass Concrete Underpinning: This traditional method involved excavating the area beneath the existing foundation and pouring a new, stronger concrete foundation. It’s a reliable and effective technique but can be time consuming and costly.
- Beam and Base Underpinning: This method involves placing steel beams and concrete bases beneath the existing foundation. It is a less invasive and quicker option, often used in situations where a complete excavation is not feasible.
- Mini-Piled Underpinning: Mini-piles, which are small diameter piles, are driven into the ground and connected to the existing foundation. This method is suitable for situations with limited access or where minimal disruption is desired.
- Pit Underpinning: This method is ideal when underpinning a single section of a foundation. A pit is dug under the affected area, and concrete is poured to reinforce and stabilize the foundation.
Costs of Basement Underpinning
The cost of basement underpinning can vary significantly based on factors like the method chosen, the extent of the work, location, and local labor and material costs. As a rough estimate, you can expect to spend anywhere from $80,000 to $100,000 for your underpinning project. This estimated range includes the following expenses:
- All labor and materials costs
- Plans and permit costs
- Excavation of dirt and old concrete to reach new, legally required, ceiling height
- Hauling away all excess dirt and old concrete
Benefits of Basement Underpinning
- Enhanced Structural Integrity: The primary benefit of basement underpinning is the reinforcement of your home’s foundation. It increases the structural integrity, ensuring that your home is stable and safe.
- Increased Property Value: Underpinning can add valuable living space to your home, making it more appealing to potential buyers. It can also increase the overall property value.
- Future-Proofing: By addressing foundation issues and strengthening your basement, you’re less likely to encounter costly repairs in the future.
- Customization: Basement underpinning allows you to customize your basement space to better suit your needs, whether you want to create additional living space or simply improve the overall layout.
Another Consideration: Basement Waterproofing
Basement waterproofing is also referred to as “drain tiles” or a “French-drain system,” which requires us to install drain pipes around the perimeter of the basement and a sump-pump to eliminate any water collection or flooding in the basement. This is an additional service or upgrade you can consider adding to your scope of work if you are already taking on a basement underpinning project. The expected costs of this upgraded service and added protection system generally ranges between $10,000 to $15,000, but is with worthwhile to add at this stage due to the nature of digging or trenching to add pipes to your houses foundation in order to prevent water damage in the future.
Drain pipes are trenched out, installed, and embedded into gravel to protect the pipes.

J-Drains also called “dimple boards” are meant to stop any exterior water intrusion and redirects it into the safety of your sump-pump.

Water from underground and exterior walls collect into sump-pit to be pumped outside your home.

Conclusion
As we’ve stated, basement underpinning is a significant investment that can be necessary and/or provide long-term benefits. Whether you are dealing with foundation issues, planning a renovation or simply want to enhance your home’s structural integrity, underpinning is a viable solution. However, it’s crucial to work with experienced contractors who understand the unique requirements of your project and can ensure that the work is done correctly and up to code. With proper planning and execution, basement underpinning can lead to a safer, more valuable, and more comfortable home for you and your family.



