If you are considering an outdoor space, you are probably doing your research. Do you want a porch? A patio? A sunroom? There are so many terms out there that it can often be very confusing to determine what each term refers to, much less what would work best for your home.
Since there are many different terms floating around and some of those terms are even used interchangeably, let’s start with a basic definition for each type of outdoor (or bring the outdoors inside) types of space.
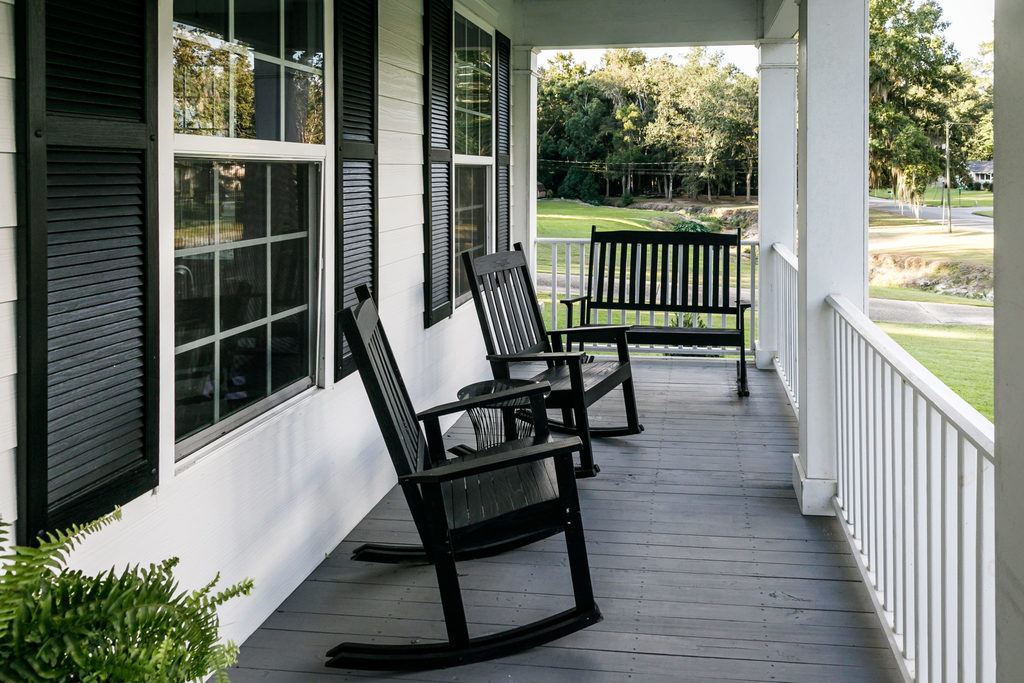
A porch is usually positioned at the front entrance of a residence, and is typically covered, though some porches do “wrap around” the home or “screened-in,” and is subject to the weather.
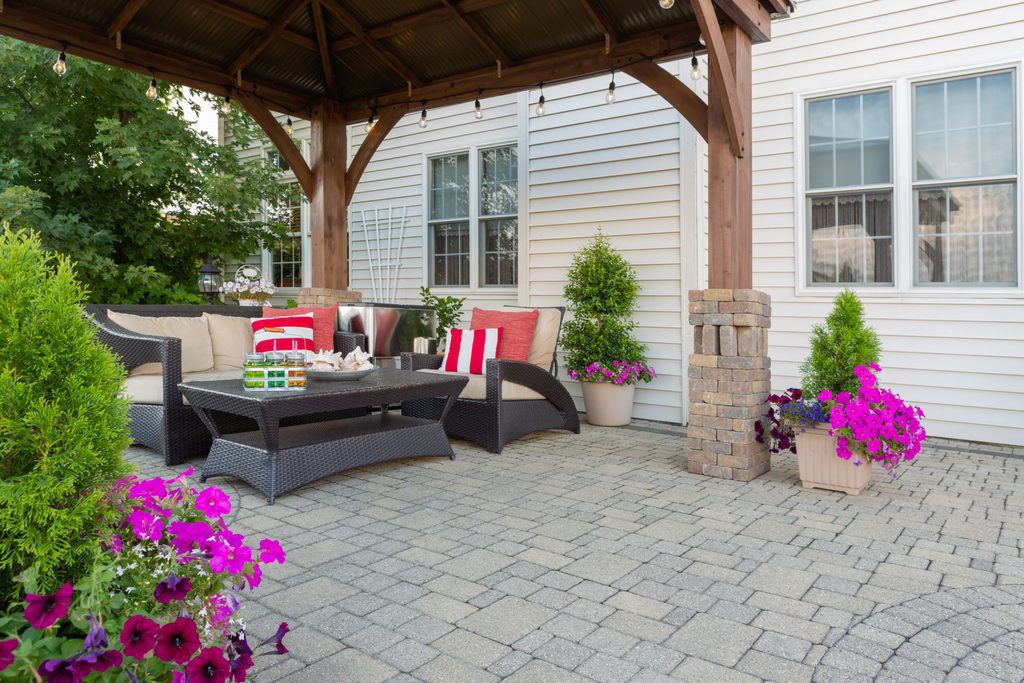
A patio is a “paved” area of ground adjacent to, or near, your home. It can be made of poured concrete, pavers, bricks, or some other material meant to grant a flat, steady foundation. Patios made of concrete, stamped concrete, and pavers also need regular maintenance and sealing to prevent discoloration and pitting and to seal small cracks where weeds can germinate.
People often decide to modify an existing patio to create a more functional space. A common choice is to enclose the patio. This can be done in a variety of different ways—adding screens to screen in the space; adding a supporting structure to make it a covered space; or converting the existing slab into a sunroom/patio enclosure.
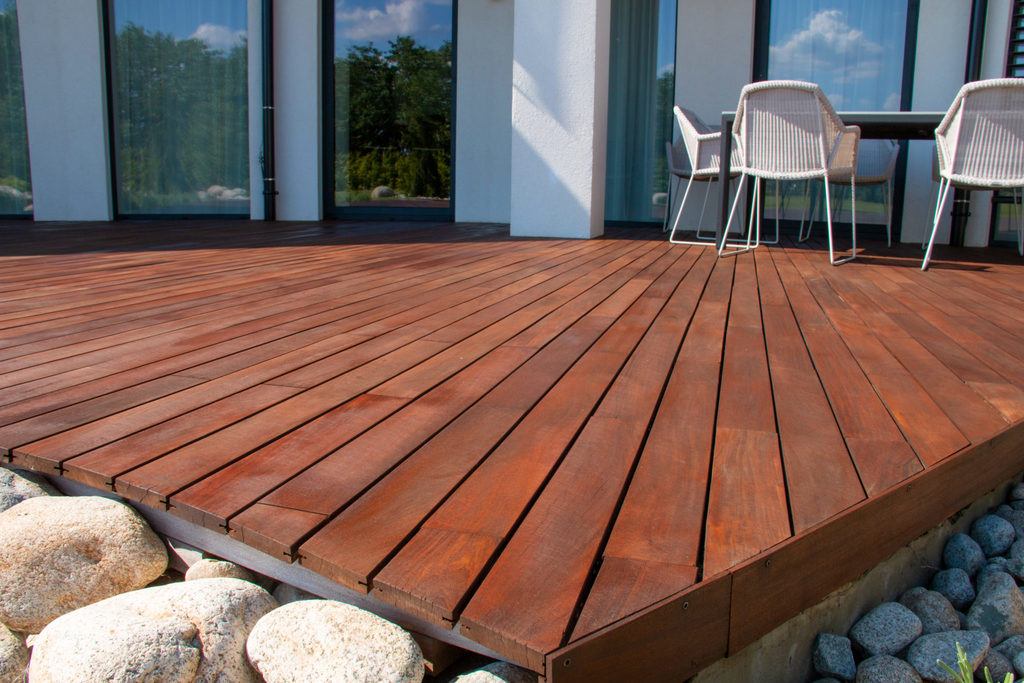
A deck is made of natural wood or composite materials and is also an area of ground adjacent to, or near, your home.
A deck or patio is totally exposed to the elements, which means that you won’t be able to use it when it is raining, too cold, too hot, too windy, etc. To add shade to your deck or patio, you may consider a retractable awning or a pergola. It is important to note that natural hardwood decks must be power washed and sealed annually or every other year. Decks made from composite wood are virtually maintenance-free, although the building cost is significantly higher.
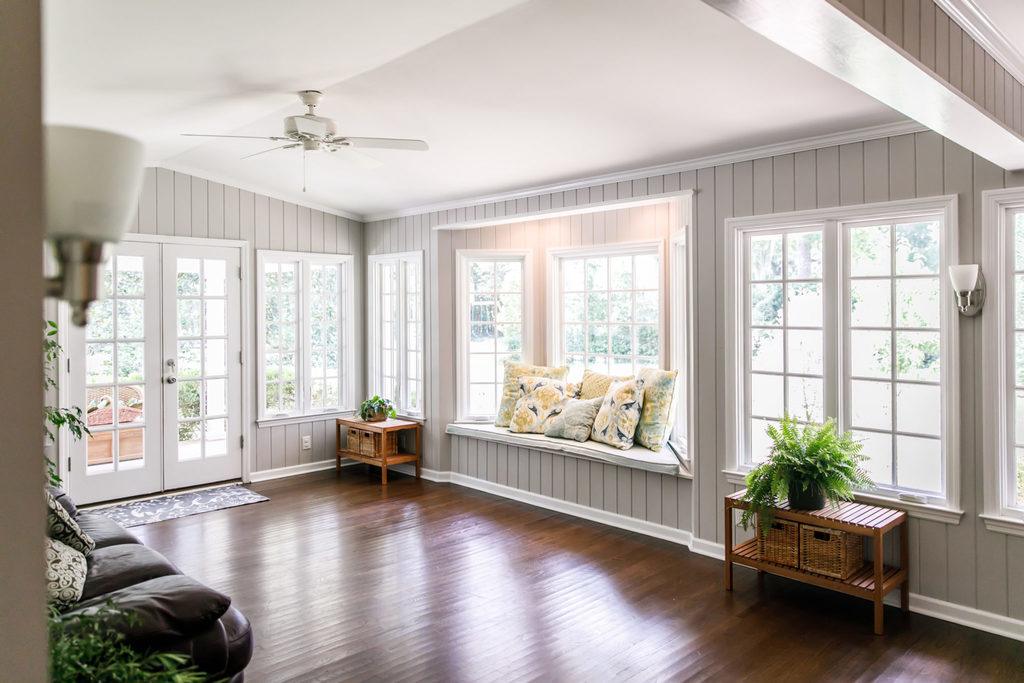
A sunroom has inflexible frames, many windows or windowed doors/sliders, and is developed as an extension/addition of the home–not a freestanding structure. Beyond the basic definition, sunrooms are often referred to as patio enclosures if they first started out as a paved outdoor space. A true sunroom is built from scratch. Beyond just sunrooms and patio enclosures, homeowners can also choose to retrofit existing decks or porches to convert them into outdoor spaces closely resembling sunrooms or patio enclosures.
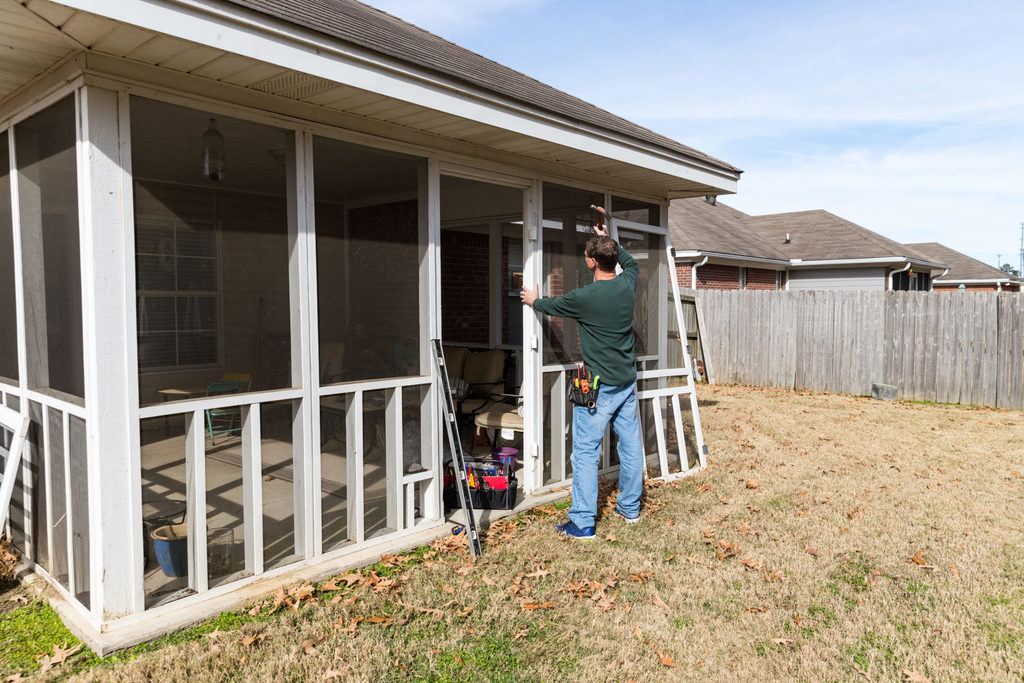
Screened porches and sunrooms allow you to enjoy the outdoors while avoiding unwanted elements of nature such as mosquitoes or rain. Knowing how you will use the room, and during which seasons you would like to utilize the space will help you decide which type of space will best suits your needs.
If you are looking to add some additional square footage to your home, a screened porch or sunroom may be a great place to look to expand. The two rooms can be very different, and you will need to really think through a few things before coming to a decision.
Regardless of which type of project you think will be the best fit for your home and your family’s lifestyle, you will have a lot of choices when it comes to customizing your new space. Two of the first items you will need to consider are the roof (ex: gable, studio, skylights, glass, etc.) and your climate control choices (e.g., four-season room is heated and cooled by the same HVAC unit as the rest of the home; three-season room has no temperature regulation or has an independent heating/cooling system).
Project Costs
For porches, patios, and decks, you will not need to worry about heating or cooling as it is to be used only when the weather permits. This leaves the total of these types of projects less than the cost of a sunroom as there are less materials and labor involved.
A sunroom is more like a finished, additional space that adds valuable square footage to your home. You may want tile floors, use spray-foam insulation for the walls, and some type of air conditioning and heating system will most likely be needed—whether expanding duct work from your current HVAC system or adding another isolated option.
Whichever type of space you decide is the best fit for your home and family, Go Pro Construction can help. While every job is customized to each individual client’s needs and choices of materials, here are some “ballpark” estimates to give you an idea of general costs for each type of project:
- Porch: 6′ x 6′ — Starting at $14,999
- Patio: 8’ x 10’ — Starting at $7,999
- Deck: 10’ x 15’ — Starting at $19,999
- Sunroom: 8’ x 12’ — Starting at $29,999
Please click here to book your consultation. We will be happy to guide you at every step of the process.


