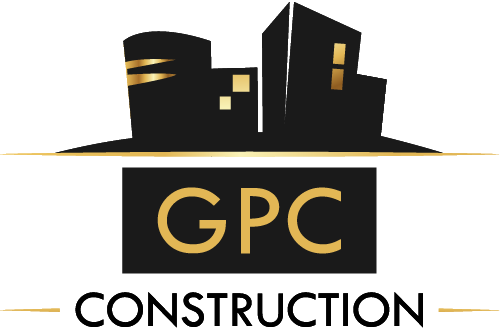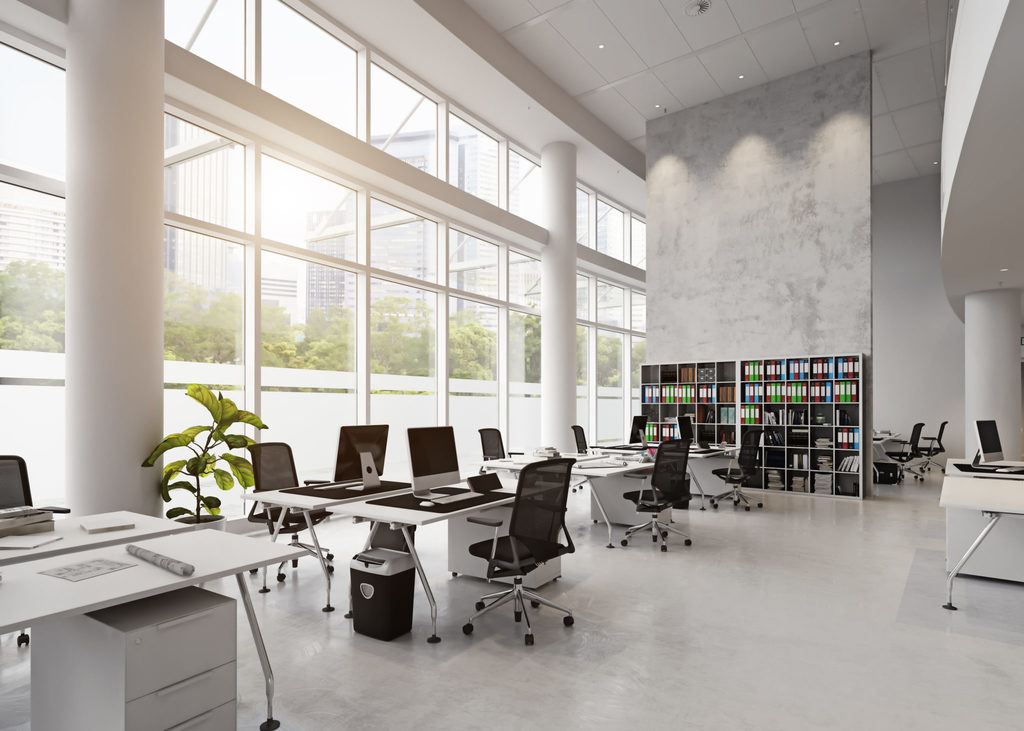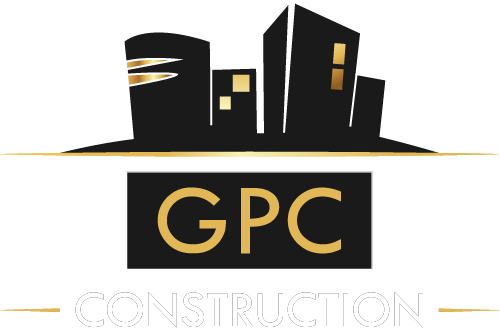“Fit-out” refers to the process of making an interior space ready for occupation.
Commercial construction has a term – “fit out” – which describes the work of building an interior commercial space to meet the requirements of an occupant. As a common practice, when constructing commercial buildings, the spaces inside are left bare for the occupants to determine the level of refurbishment needed (or fitting out). This is representative of office construction, but also commercial construction in general, like restaurants, storefronts, and other retail spaces.
Interior, commercial spaces sometimes require updates—especially when it is being repurposed. For example, you’ve taken over a retail store that sold clothes, but you are opening a full-service restaurant. Floors and wall placements may not create the right atmosphere or flow for the space; while outdated wiring and cabling may make it less efficient for your type of business. Fit-outs provide the solution, aligning the interior space completely with the necessary function. Once completed, it will serve your company’s unique objectives and vision.
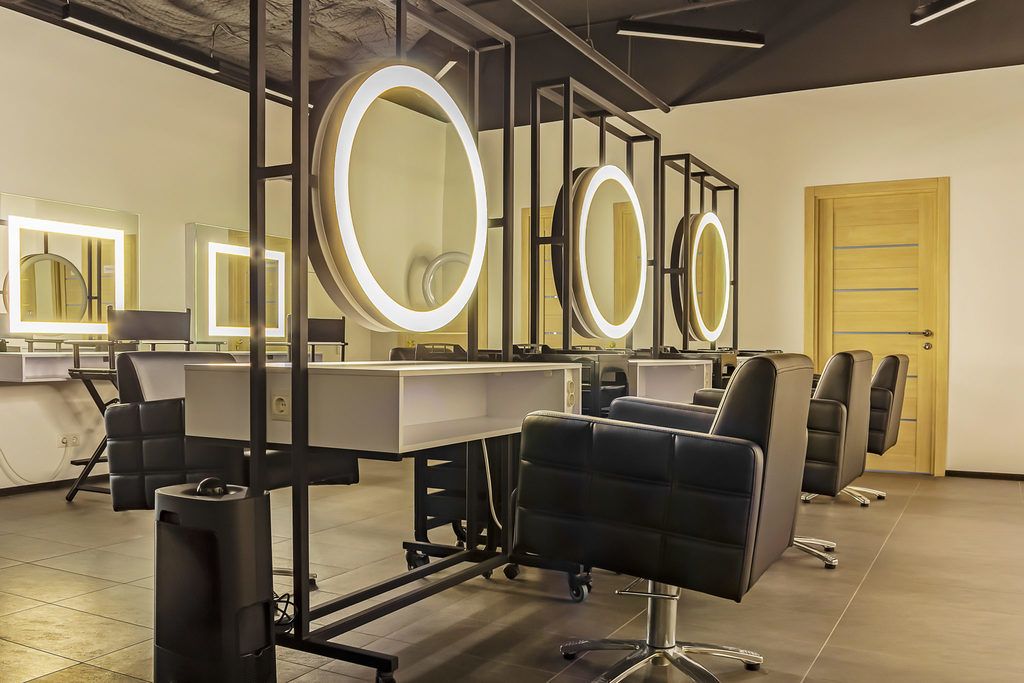
What Does an Interior Fit-Outs Entail?
“Fit-out” is a unique category in construction. Rather than a new construction project or a renovation, a fit-out is a process of re-working the interior space for new tenants or new owners. Also known as “adaptive reuse,” commercial tenant fit-outs, or residential rehab design, fit-outs preserve the shell of a building while re-designing and re-purposing the interior for new life. This process can involve a variety of changes, including:
- Installing new floors and ceilings
- Installing partitions, doors, and other built-in features
- Installing cabling, wiring, plumbing, and other infrastructure needs
Fit-outs are often confused with renovations, and you may even see the terms incorrectly used interchangeably. The key difference between these two processes is the intent. Fit-outs involve installing new structural features like floors, walls, windows, and doors. Renovations, on the other hand, focus on the interior design of the space: painting, decorating, and adding furniture to the existing interior to alter the aesthetic appearance, but not necessarily allow for entirely new function.
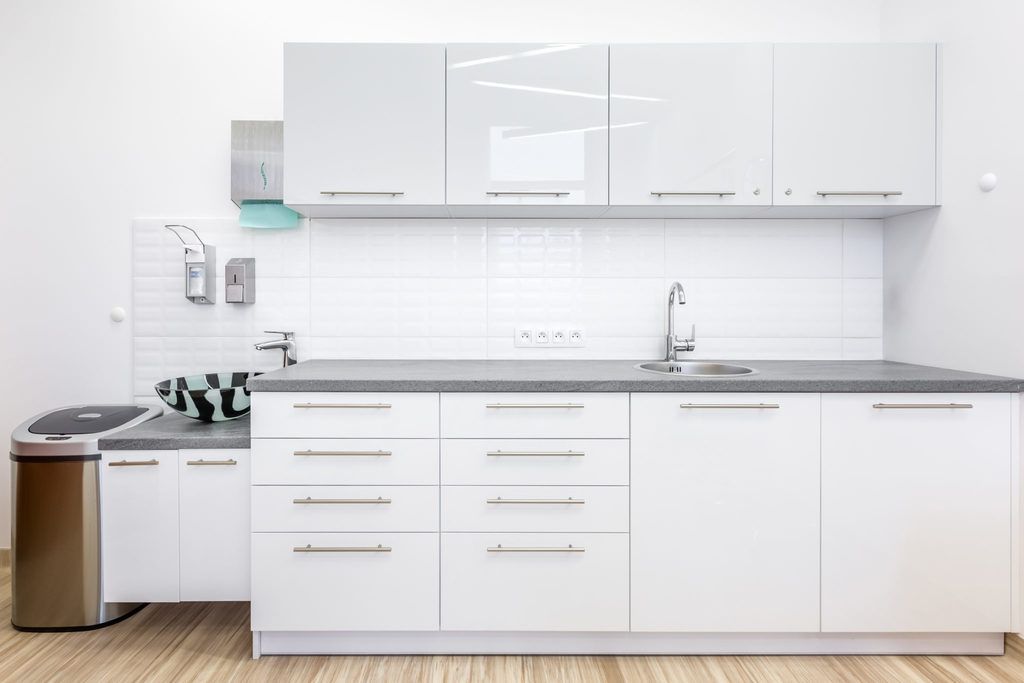
Re-Define an Existing Space
Fit-outs can be applied to practically any type of building, from empty commercial spaces to historical landmarks. Many commercial fit-outs start with a “plain box” — a building with nothing in it. It is your company’s opportunity to make a statement on this living, blank canvas. It’s a different story with buildings that were originally built for other uses, but those too, can be “fit-out” to meet your company’s need and purpose with the proper considerations—that’s where Go Pro Construction comes in. We have the experience you need to walk you through the process, asking you well-thought-out questions along the way, to ensure your new space functions exactly the way you need it to. Your space will set up your company’s success.
From culturally and historically significant landmarks to artistic new facades, existing buildings can embody a range of energies and meanings in communities. Especially with older construction methods fading away, it’s essential to preserve the history and character of older buildings. Fit-outs and adaptive reuse help maintain that preservation.
Fit-outs of existing buildings preserve the exterior while delivering tailored interior solutions. Rather than tear down a building to start over, fit-out designers focus on how to use the existing construction in a new way. You can then redefine an existing space for your unique purposes while saving the original structure’s integrity. It also presents a cost-effective solution, saving on the construction costs required to tear down and rebuild from scratch. Given the history of the DMV area, this is something we at Go Pro Construction, have dealt with often.
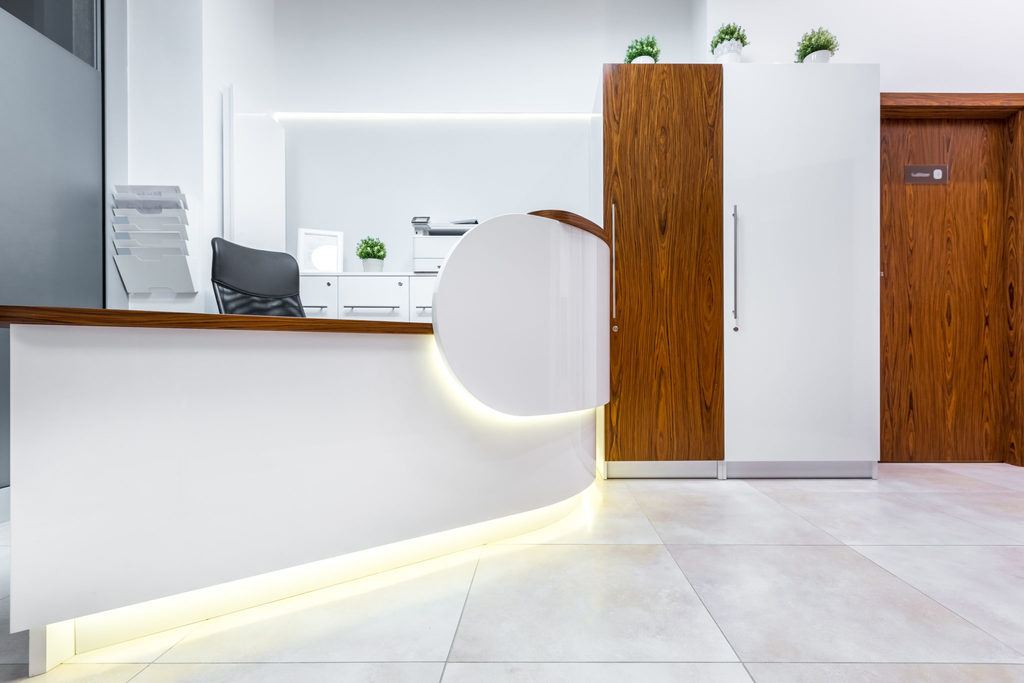
Top Four Benefits of Fit-Outs
When performed right, this alteration can deliver a range of benefits, including:
- Functional Layouts: Renovating interiors may improve the aesthetics of a space, but fit-outs improve the functionality. Fit-out designers take existing spaces, strip them to their bones then rearrange features and structures to align perfectly with the users’ needs. Regardless of the type of space, if it’s a corporate office, a restaurant, or a retail store front—fit-outs allow users to create functional and efficient layouts.
- Improved Safety: Existing interiors may be a blank slate or come with left-overs from the previous occupant. Older buildings may even have structural issues, outdated electrical wiring, outdated plumbing, and other concerns. Leaving these features in place can present hazards that negatively impact the safety and functionality of a space. Fit-out designers will assess these features and re-design the space to remove or solve any issues.
- Tailored Infrastructures: Older buildings may have outdated internet and electrical wiring, making it difficult to use in today’s world, especially for office spaces. Fit-outs take existing buildings and enhance their infrastructures to meet the needs of new tenants or owners. These updates can include everything from high-speed internet connections to improved plumbing and electrical.
- Regulation Compliance: Buildings that are being outfitted for commercial use, regardless of the type of business, have to comply with laws and regulations relating to working conditions. This compliance includes everything from labor laws and energy efficiency guidelines to industry-based regulations. Fit-out designers can consider all of those factors to ensure it meets users’ functional, as well as, regulatory needs.
These benefits provide results whether you are looking to fit-out an office, restaurant, retail store front, or even a residential building. Fit-outs can deliver a modern look and feel, while providing the functionality your business needs, in order to achieve your professional goals. Contact Go Pro Construction to book your consultation.
